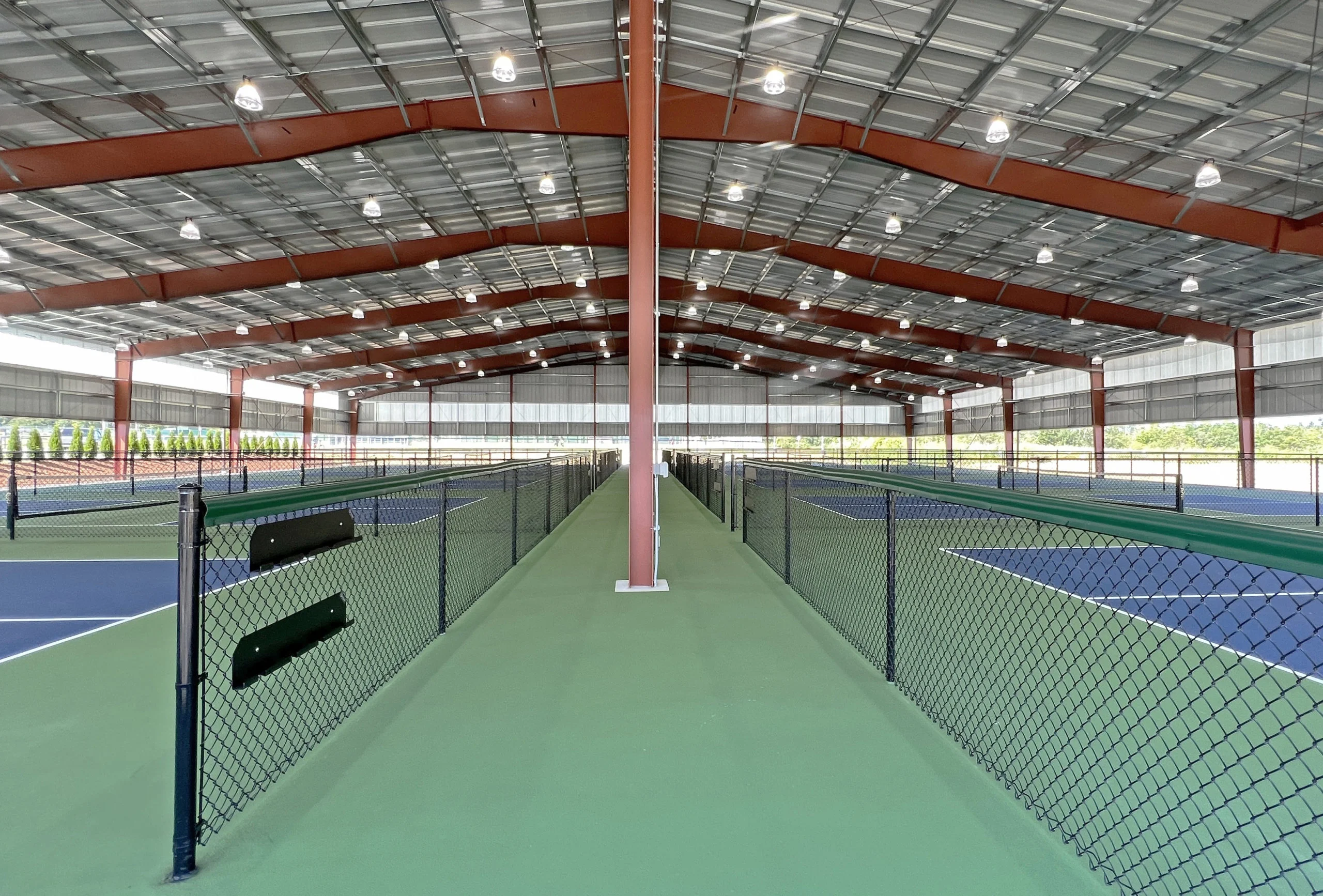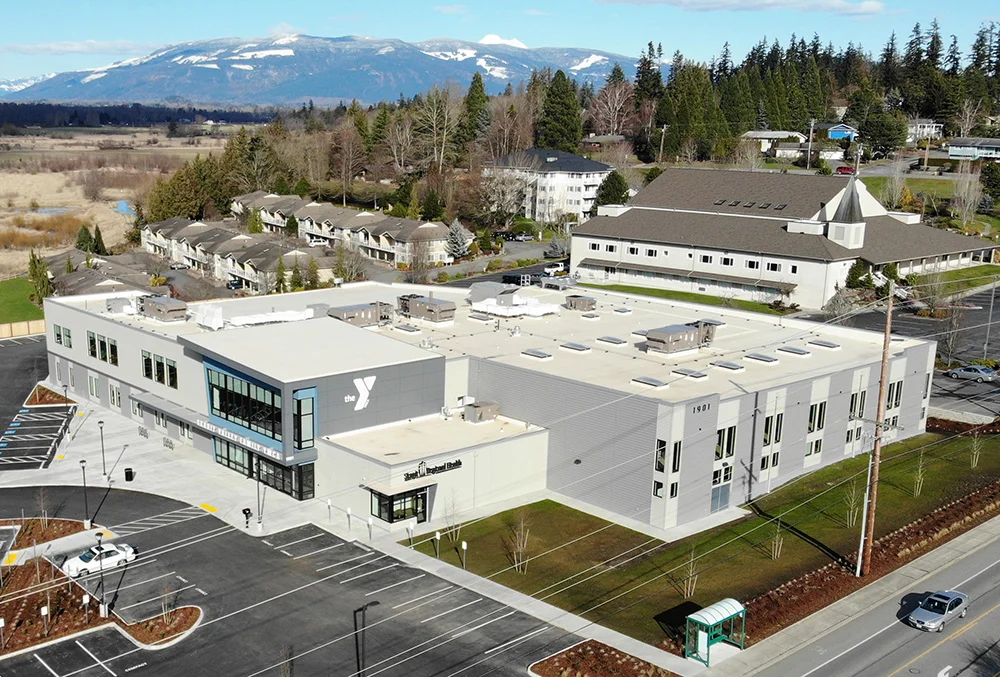
Civic / Community / Recreational
Civic, community and recreational buildings require extraordinary communication and organizational skills to keep the project on track with several stakeholders typically involved in these projects. During the preconstruction phase, our project management team works with the owner and design professionals providing early budgeting, scheduling, constructability reviews and long lead procurement while the project and team are being developed. Budget and schedule surprises are eliminated and the construction is completed with added efficiencies and few field problems. All parties benefit from lowered risk, budget savings and shortened schedule.

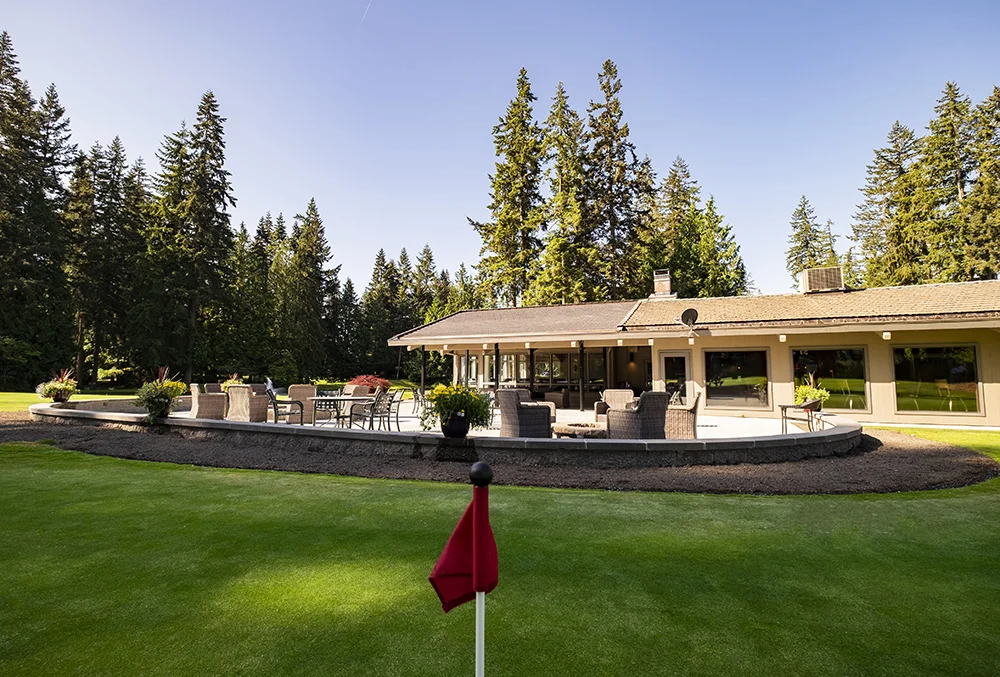
Mill Creek Country Club
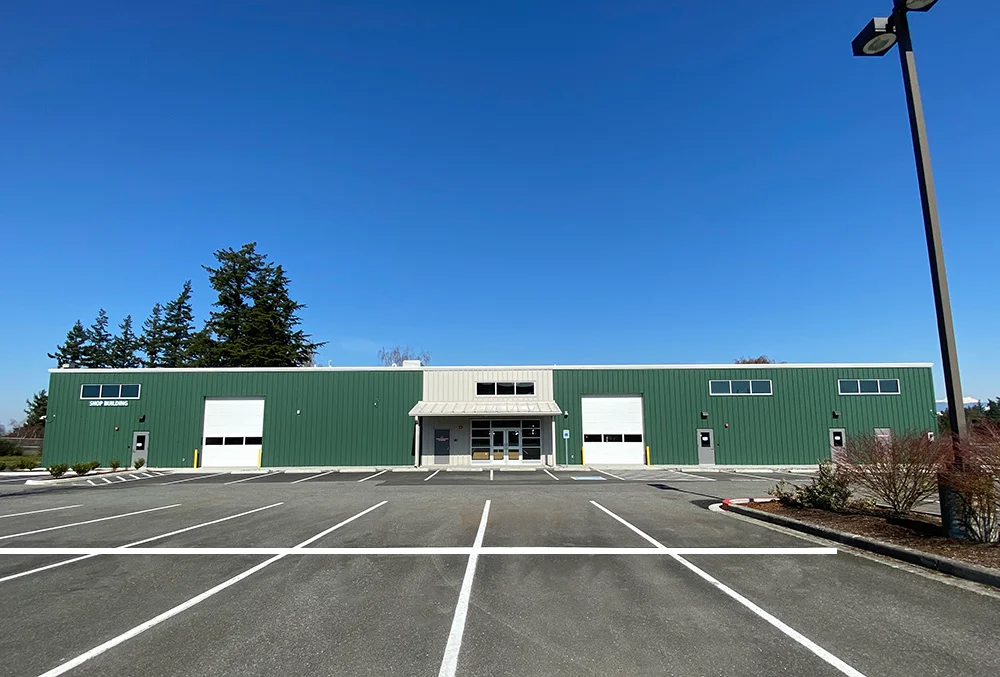
Mount Vernon High School New Shop Building
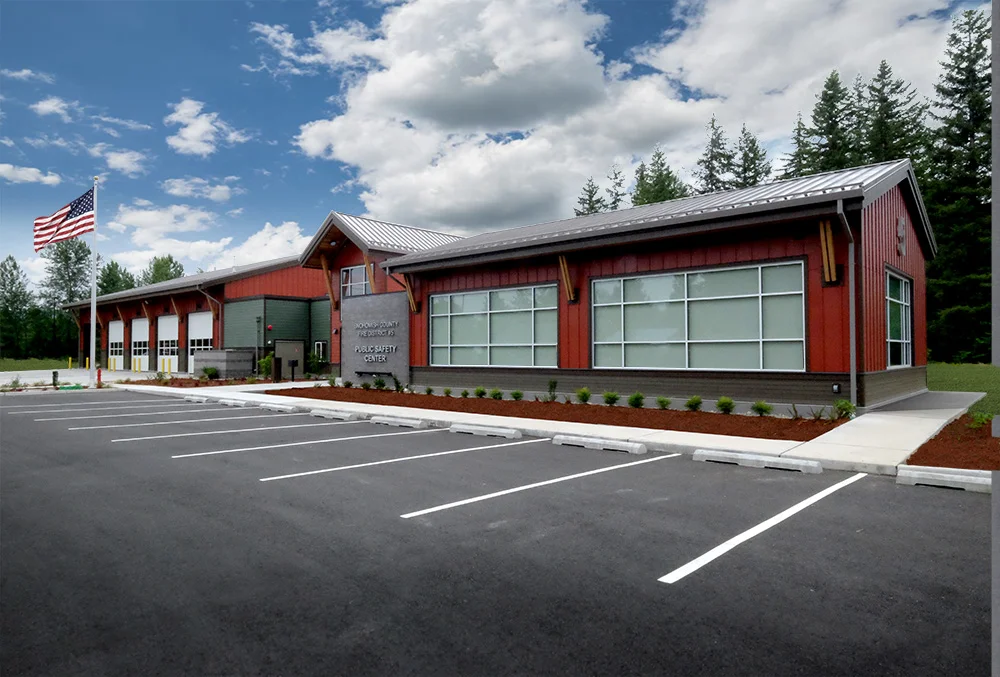
Snohomish County Fire District #5 Public Safety Center
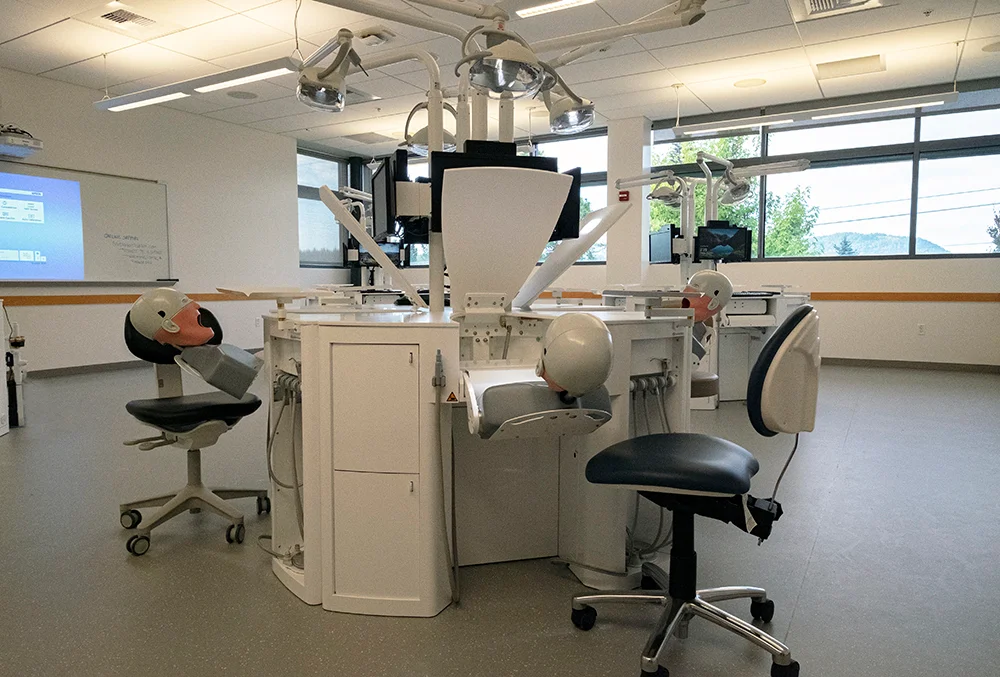
Skagit Valley College Dental Therapy Labs
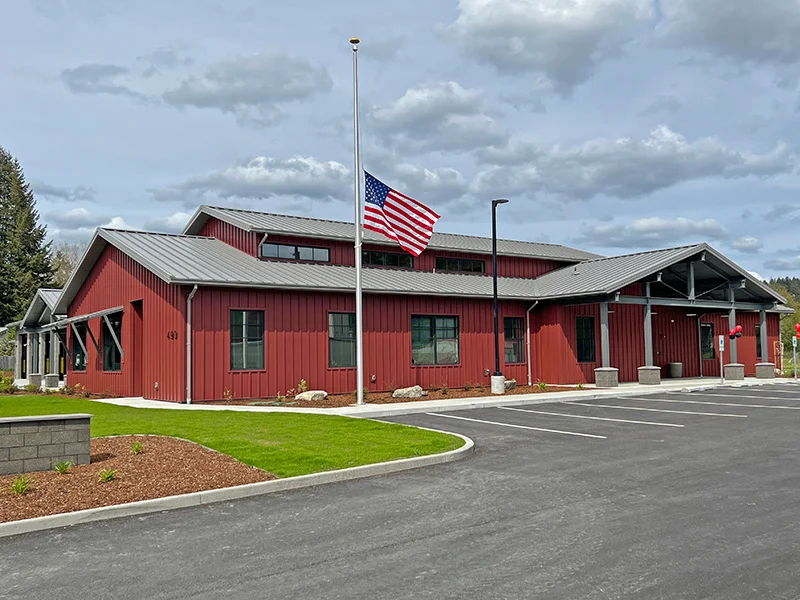
North Mason Regional Fire Authority Headquarters Fire Station
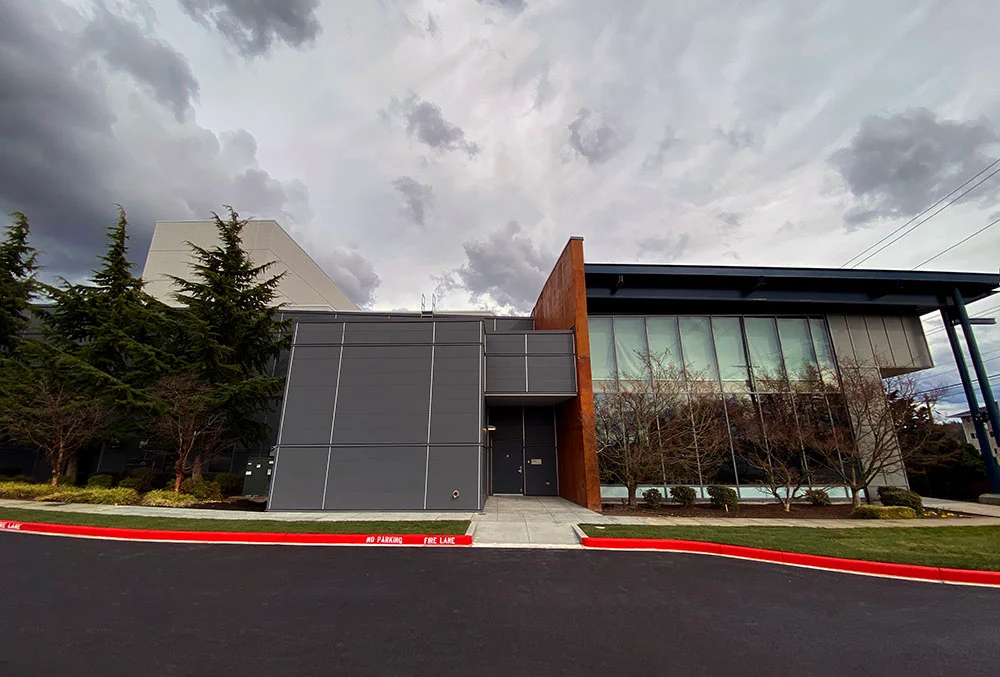
McIntyre Hall Kitchen Expansion
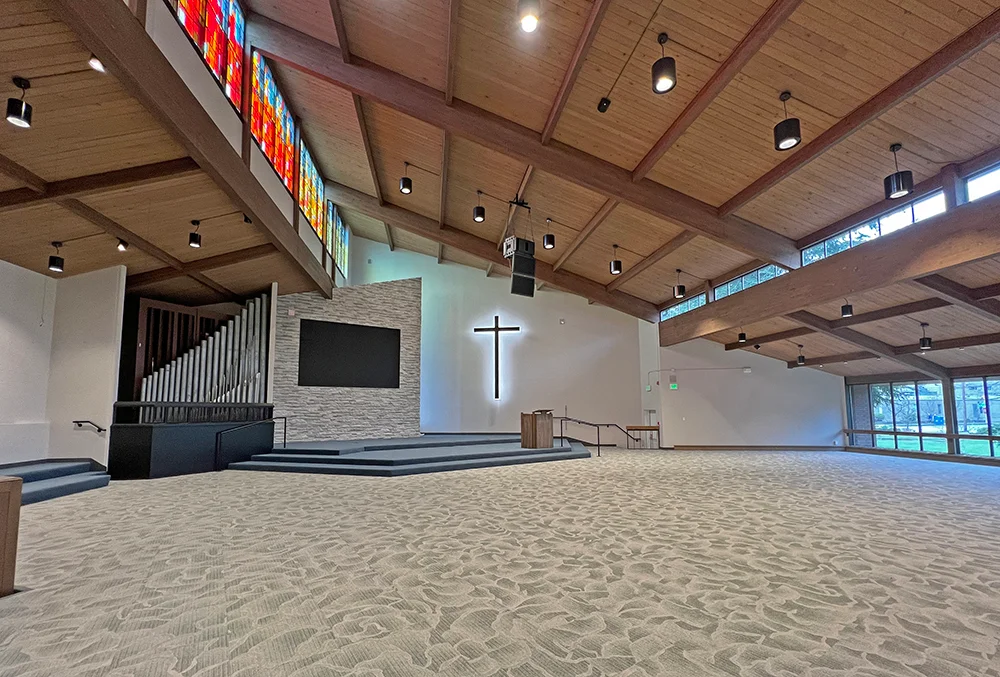
Mount Vernon Presbyterian Church Renovations
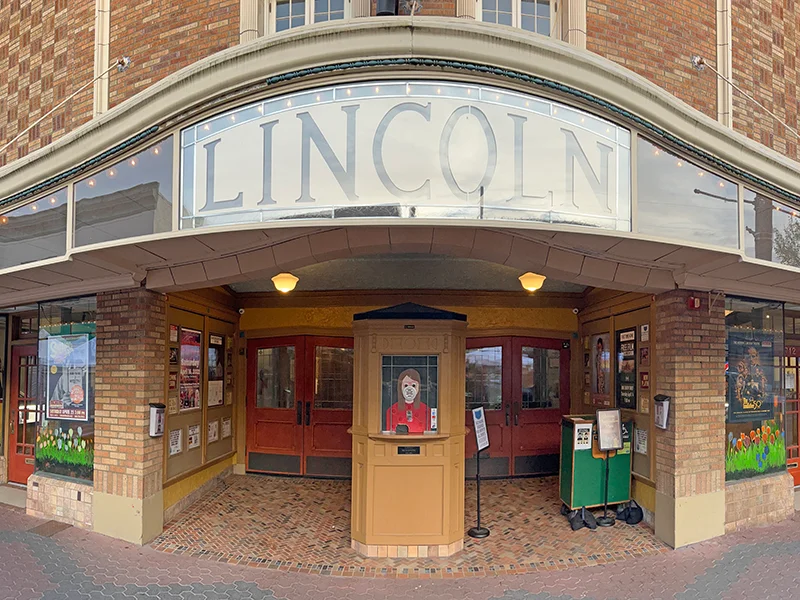
Historic Lincoln Theater Front of House Remodel
