In the commercial and professional office building arena – time, quality and cost are critical. You can count on TRICO to deliver. Our professionals have years of experience and successful projects under their belt ensuring that your expectations are not only met — but exceeded. TRICO’s strengths include the design-build project delivery method. We know how to plan, design, permit, construct and deliver a high quality facility as promised. For clients who have already selected their design professional, teamwork is essential. Our understanding of the preconstruction work scope lays the foundation for a collaborative design phase that benefits the project as a whole.
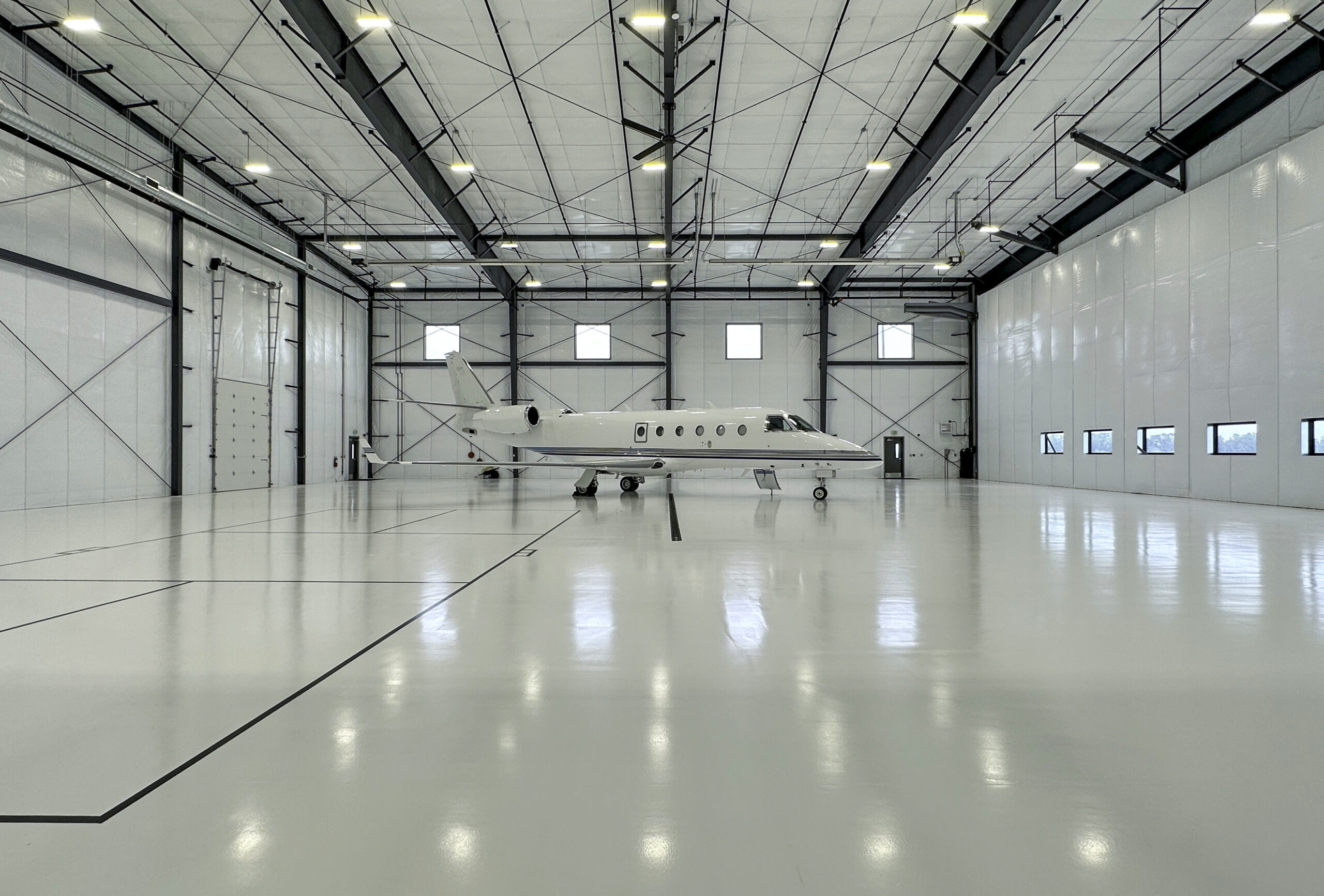
Project Specifications:
Square Feet – 24,380
Project Delivery – Design-Build
Description – Pre-engineered metal building, wood framed interior office and toilet rooms, site infrastructure upgrades
Location – Burlington, WA
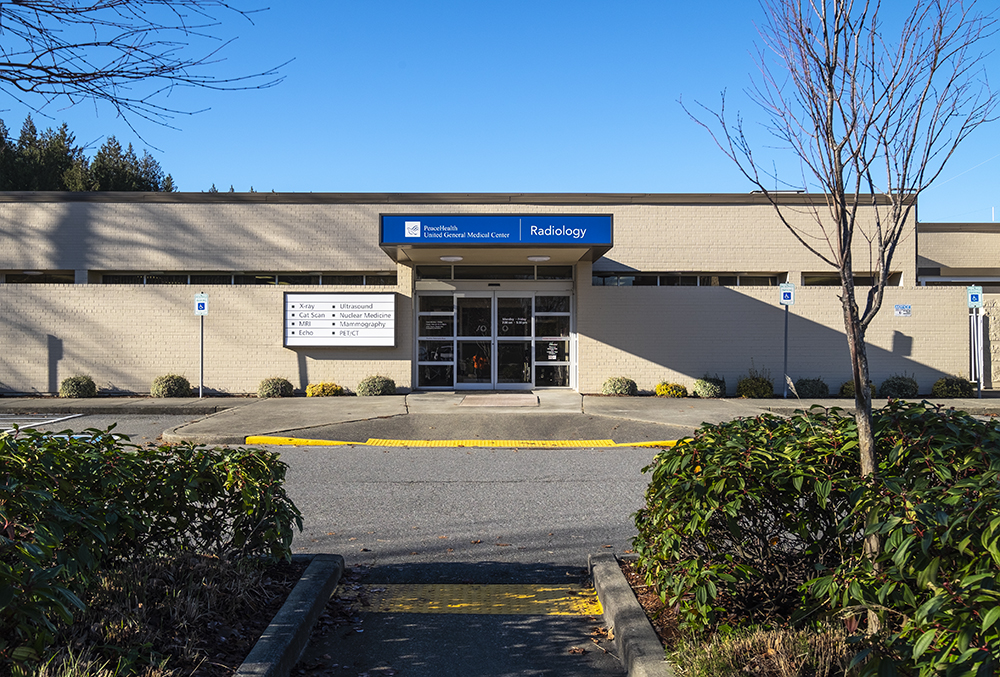
Project Specifications:
- Square Feet – 7,000
- Project Delivery – Design-Bid-Build
- Description – Tenant improvement of surgery recovery wing modernizing nine patient rooms, endoscopy, and nursing station
- Location – Sedro-Woolley, WA
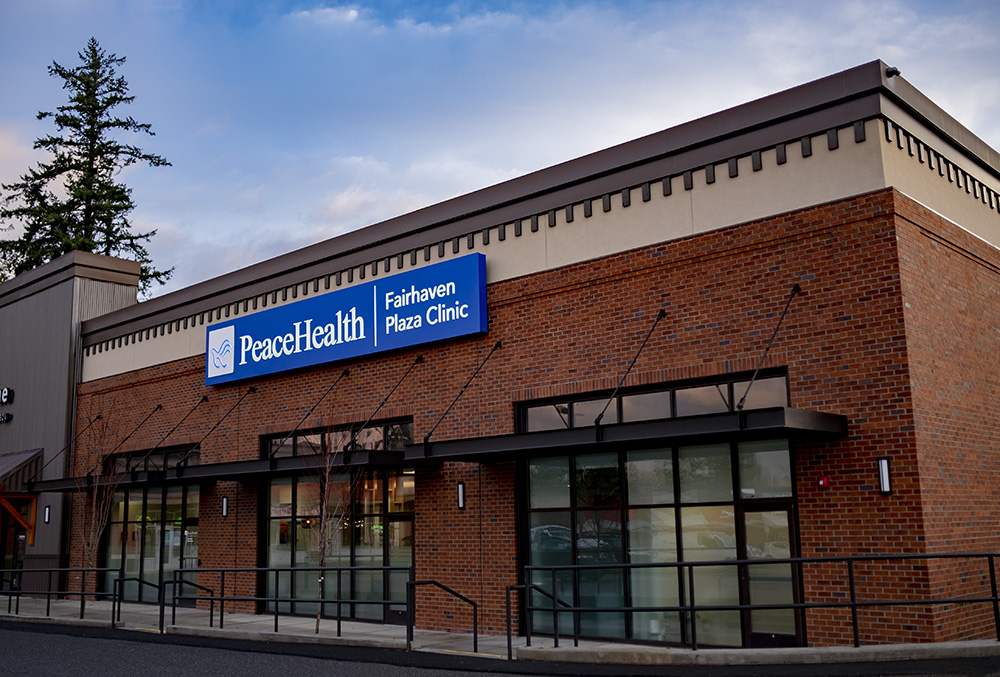
Project Specifications:
- Square Feet – 4,500
- Project Delivery – Design-Build
- Description – Tenant improvement providing a nine-room outpatient care facility
- Location – Bellingham, WA
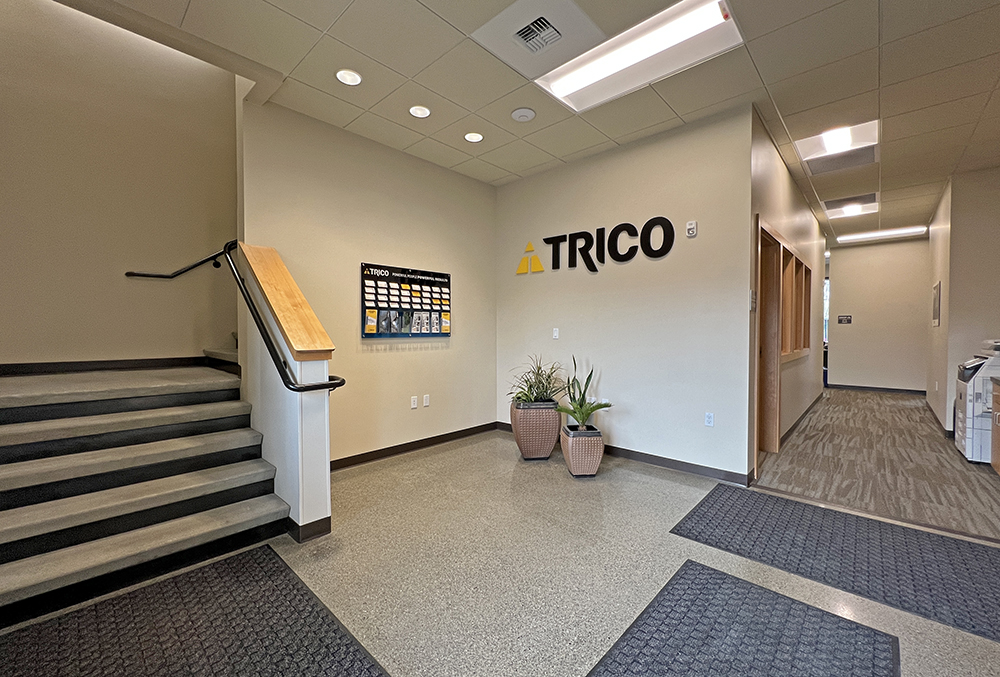
Project Specifications:
- Square Feet – 11,500
- Project Delivery – Design-Build
- Description – New training facility to include pre-engineered metal building with architectural concrete tilt walls
- Location – Burlington, WA
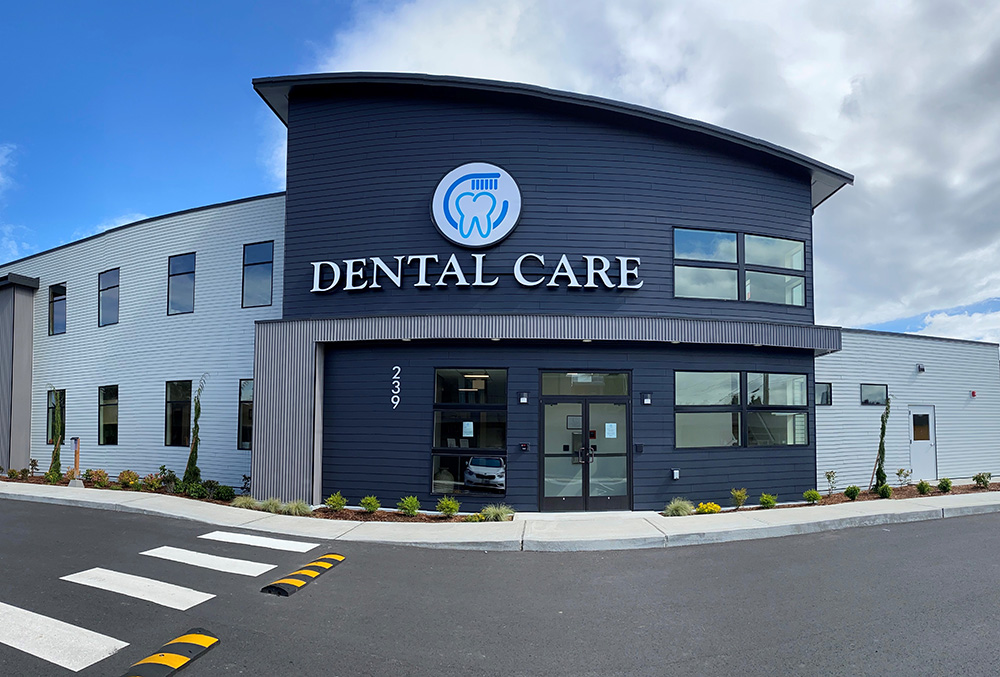
Project Specifications:
- Square Feet – 10,000
- Project Delivery – Design-Build
- Description – Dental facility
- Location – Burlington, WA
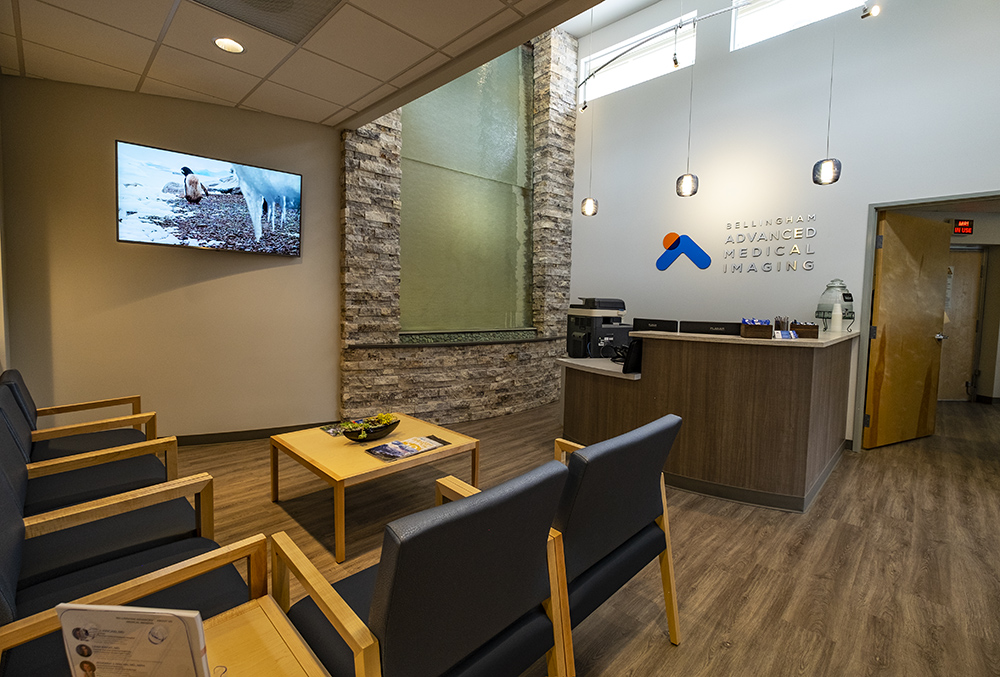
Project Specifications:
- Square Feet – 2,300
- Project Delivery – Design-Build
- Description – Tenant Improvement of existing building for medical imaging facility consisting of MRI, CT, USD and X-Ray
- Location – Bellingham, WA
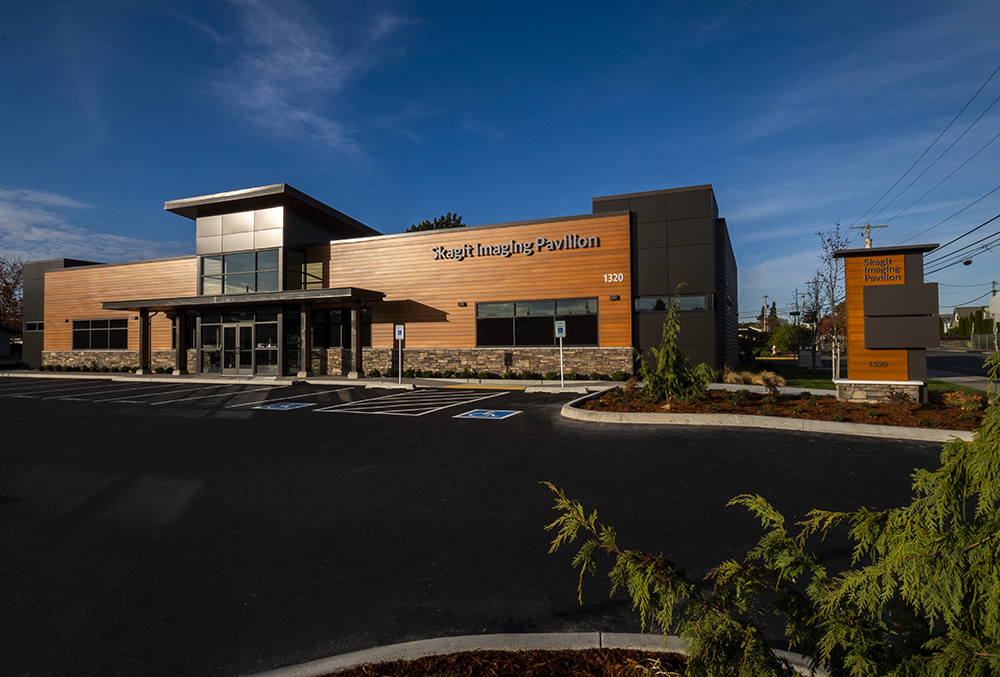
Project Specifications:
- Square Feet – 8,200
- Project Delivery – Design-Build
- Description – This new facility brings the latest technology in medical and breast imaging to the community
- Location – Mount Vernon, WA
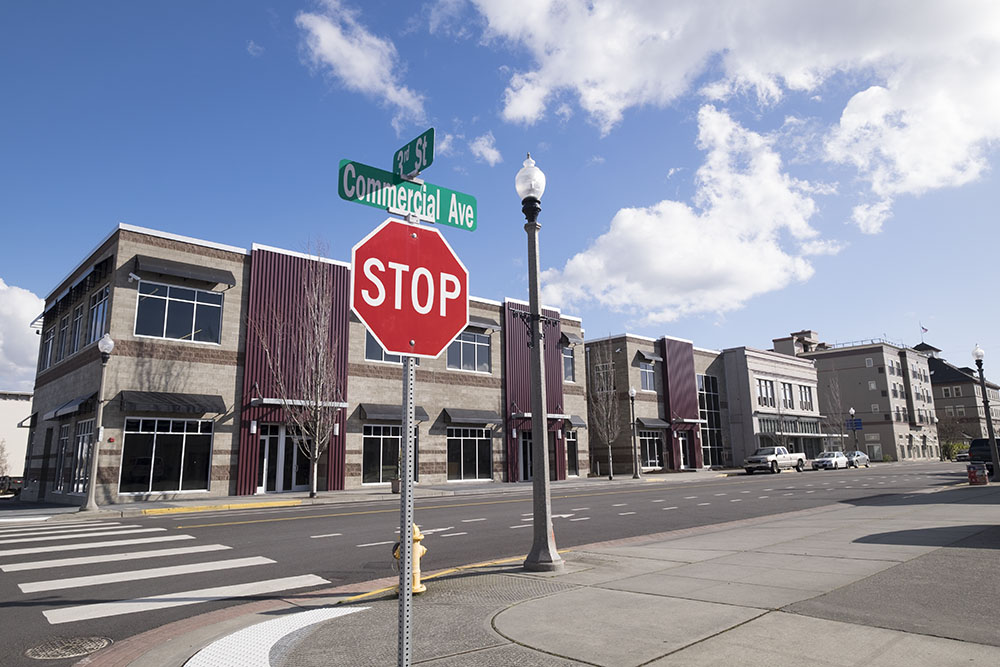
Project Specifications:
- Square Feet – 17,000
- Project Delivery – Design-Build
- Description – New construction of office and retail space that tie into older building. A stunning skybridge has been incorporated connecting two sections of the new building allowing for unobstructed alley access below
- Location – Anacortes, WA
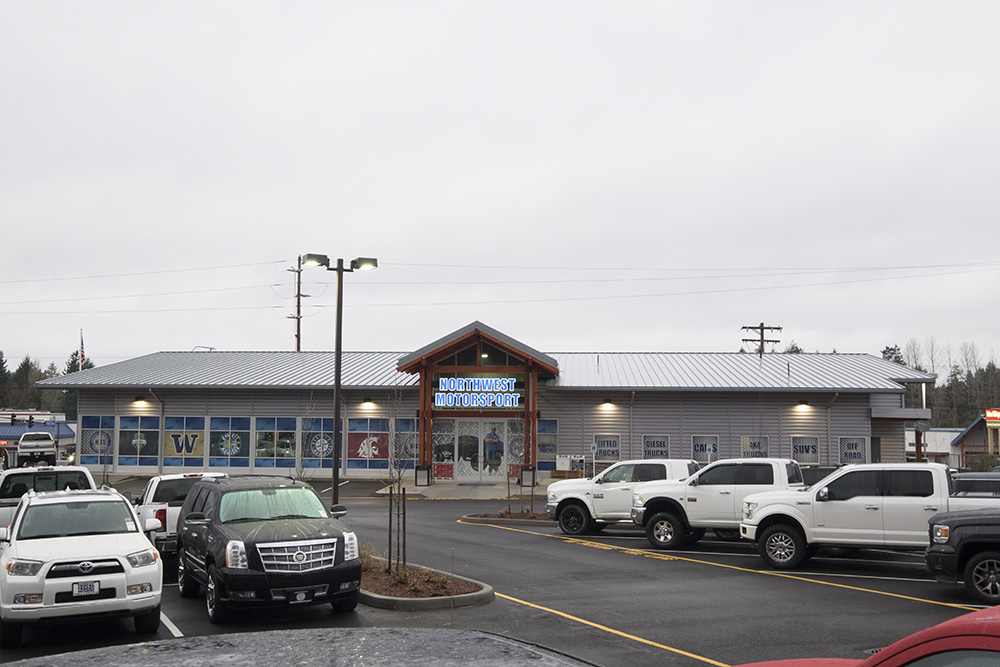
Project Specifications:
- Square Feet – 9,600
- Project Delivery – Design-Assist
- Description – New three building compound featuring a sales building and two pre-engineered metal buildings for detail and service
- Location – Lynnwood, WA
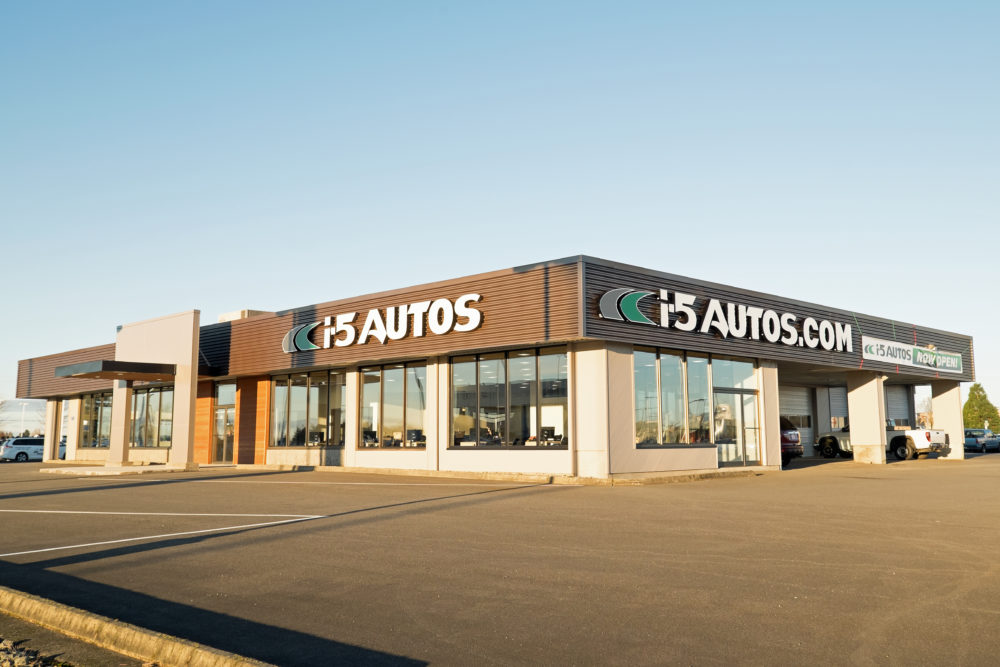
Project Specifications:
- Square Feet – 10,000
- Project Delivery – Construction
- Description – Renovation transforming an outdated auto dealership into a modern sales facility
- Location – Burlington, WA
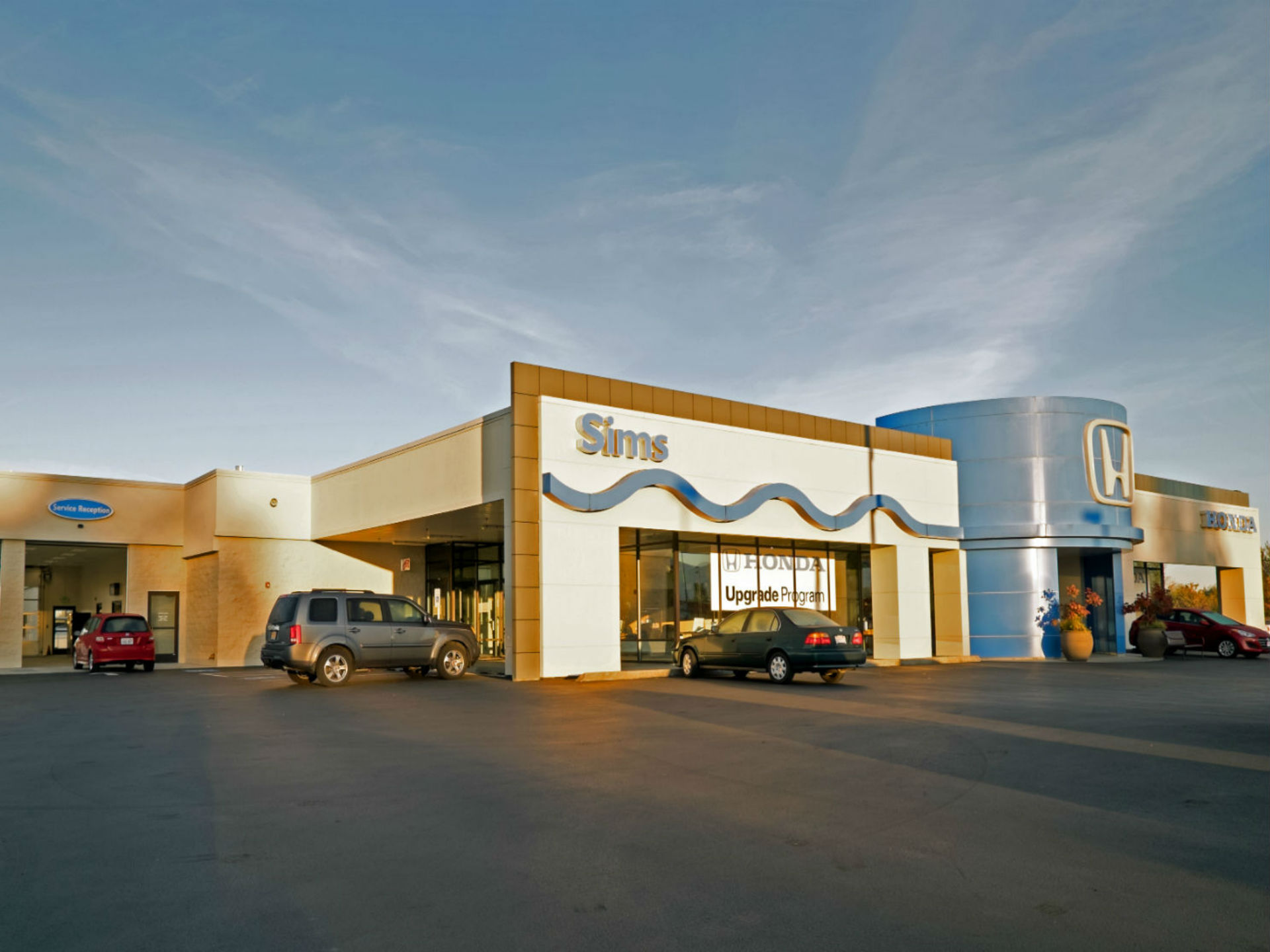
Project Specifications:
- Square Feet – 8,000
- Project Delivery – Design-Build
- Description – Service Write Up and Service Bay expansion / remodel while facility was open for business
- Location – Burlington, WA
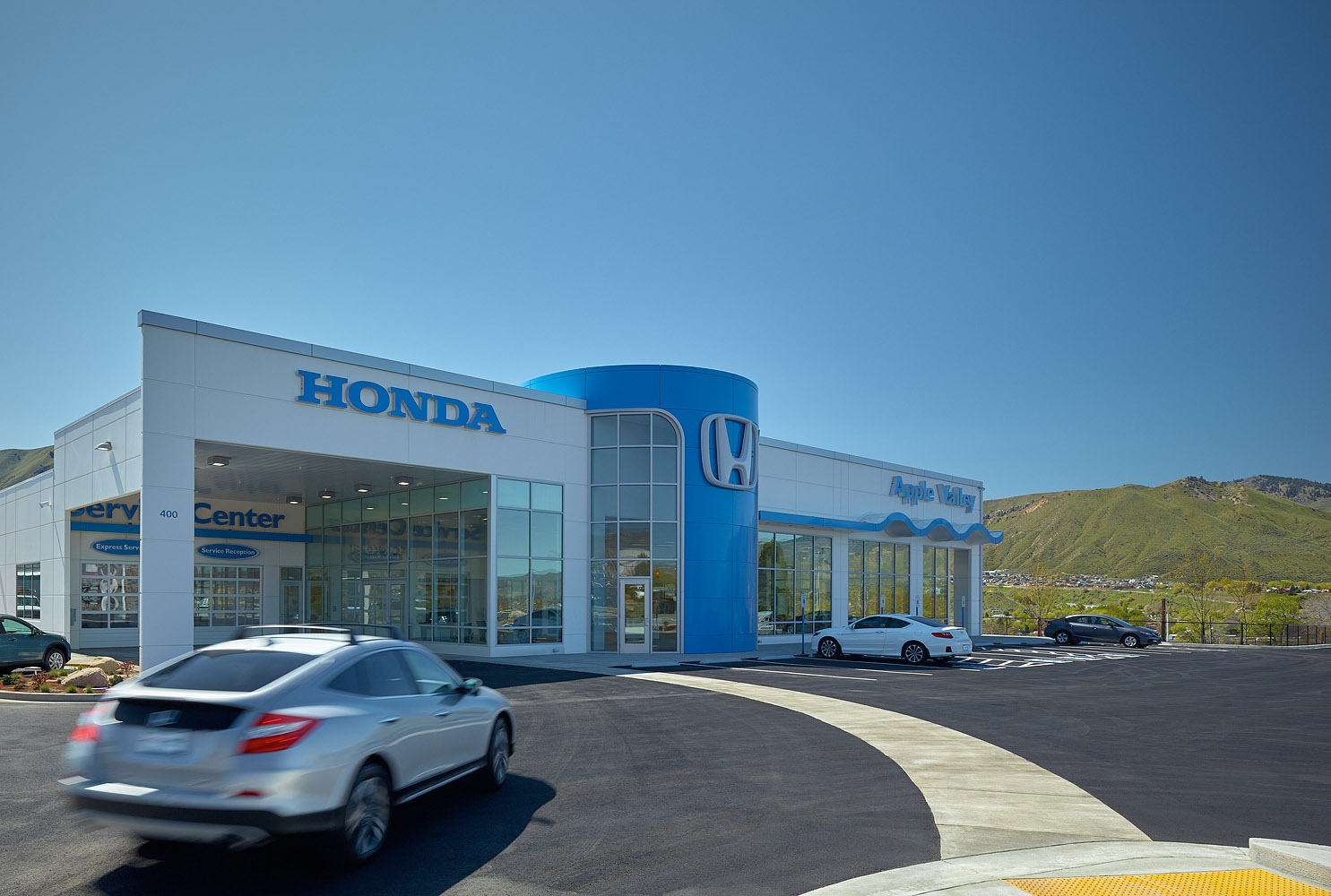
Project Specifications:
- Square Feet — 35,000
- Project Delivery — Design-Build
- Description — New Automobile Dealership
- Location — East Wenatchee, WA
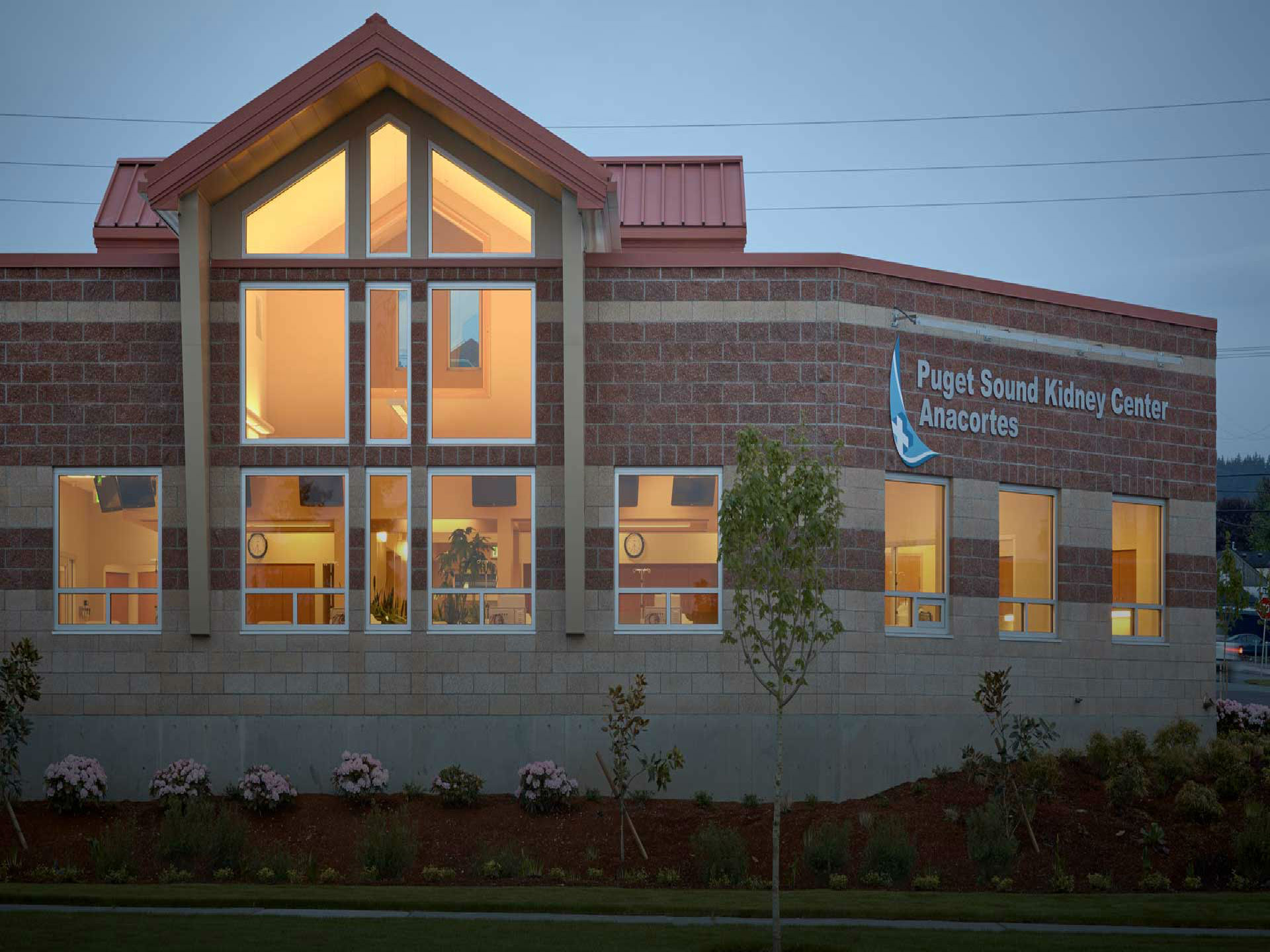
Project Specifications:
- Square Feet — 7,000
- Project Delivery — Contractor (including preconstruction design assistance with the architect)
- Description — New Medical Office Facility
- Location — Anacortes, WA
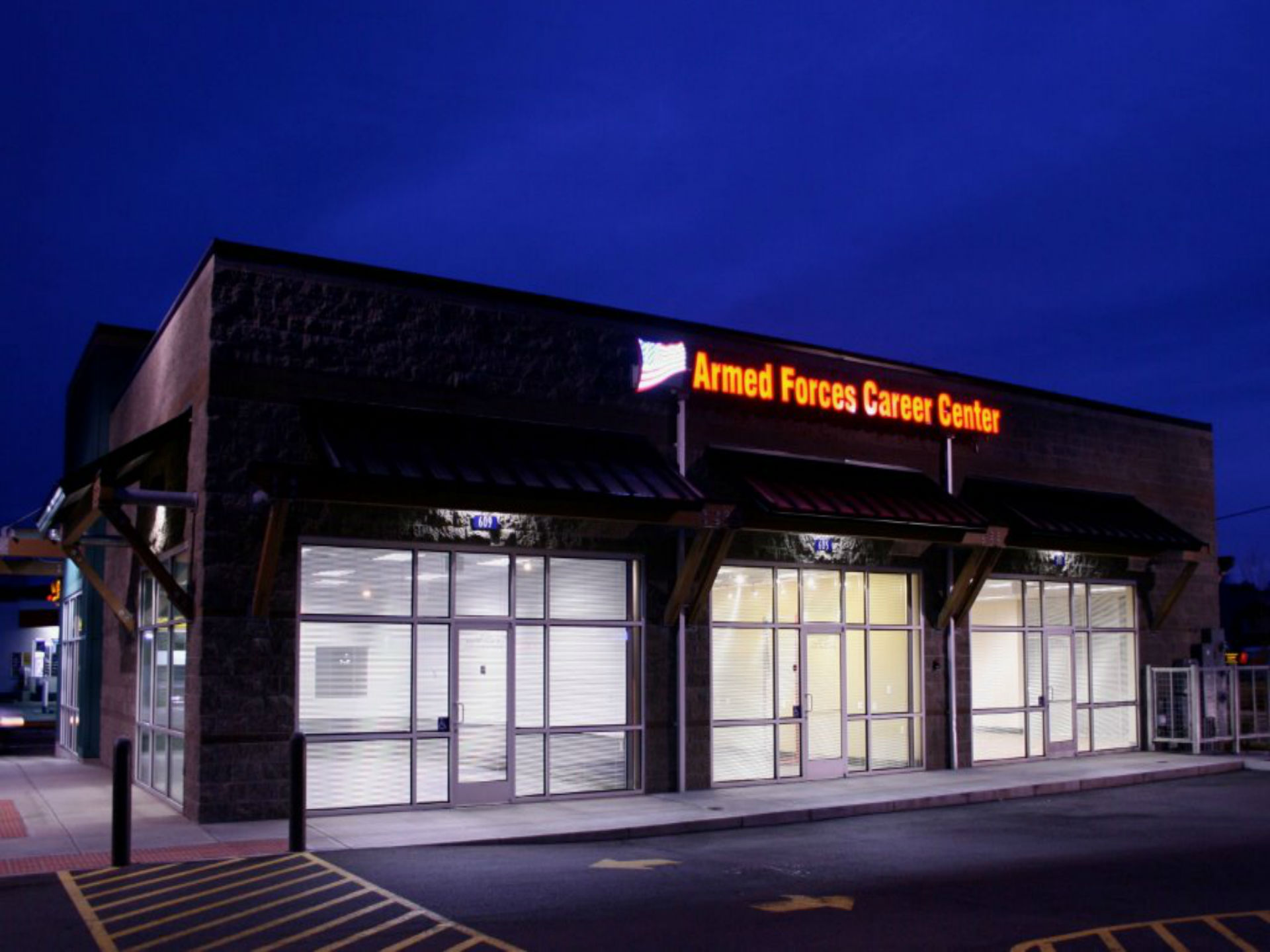
Project Specifications:
- Square Feet — 4,400
- Project Delivery — Contractor
- Description — Tenant Improvement
- Location — Burlington, WA
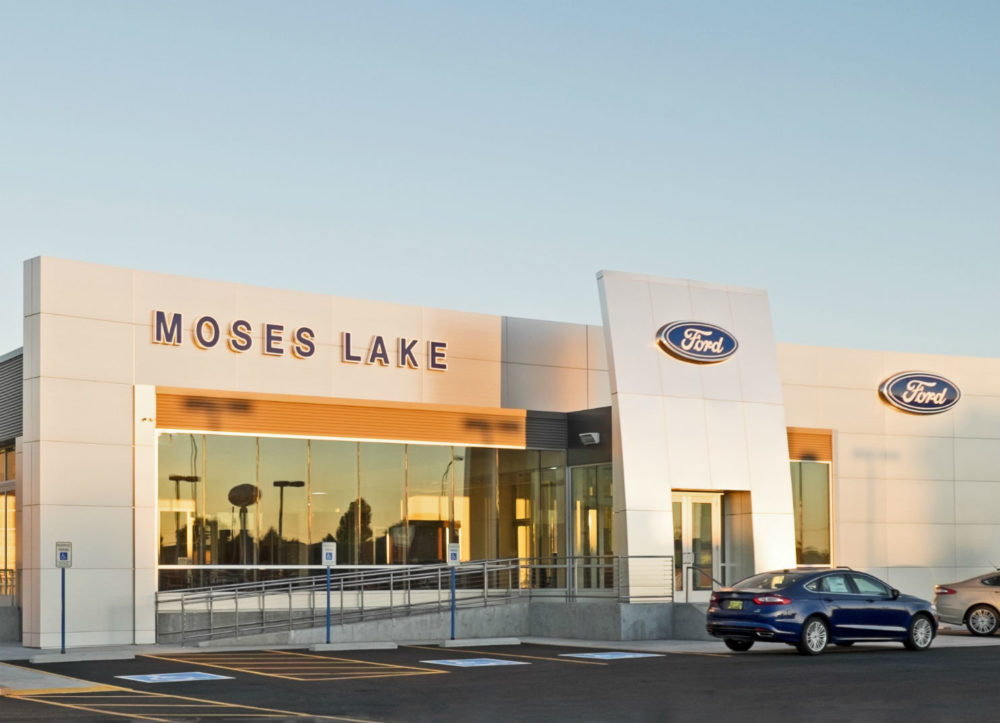
Project Specifications:
- Square Feet — 22,000
- Project Delivery — Construction
- Description — Remodel Dealership
- Location — Moses Lake, WA
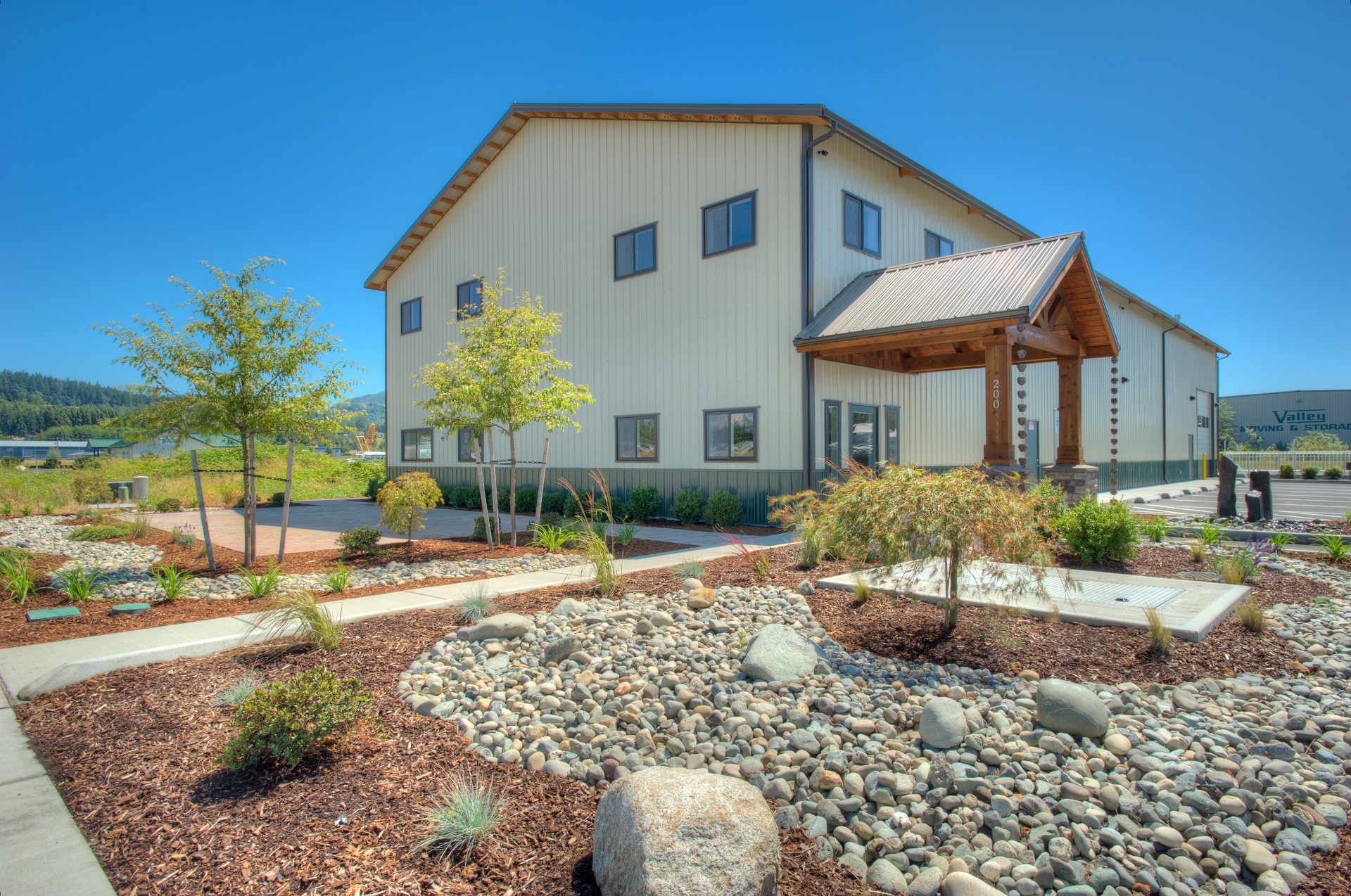
Project Specifications:
- Square Feet — 6,000
- Project Delivery — Design-Build
- Description — New Corporate Office and Warehouse
- Location — Mount Vernon, WA
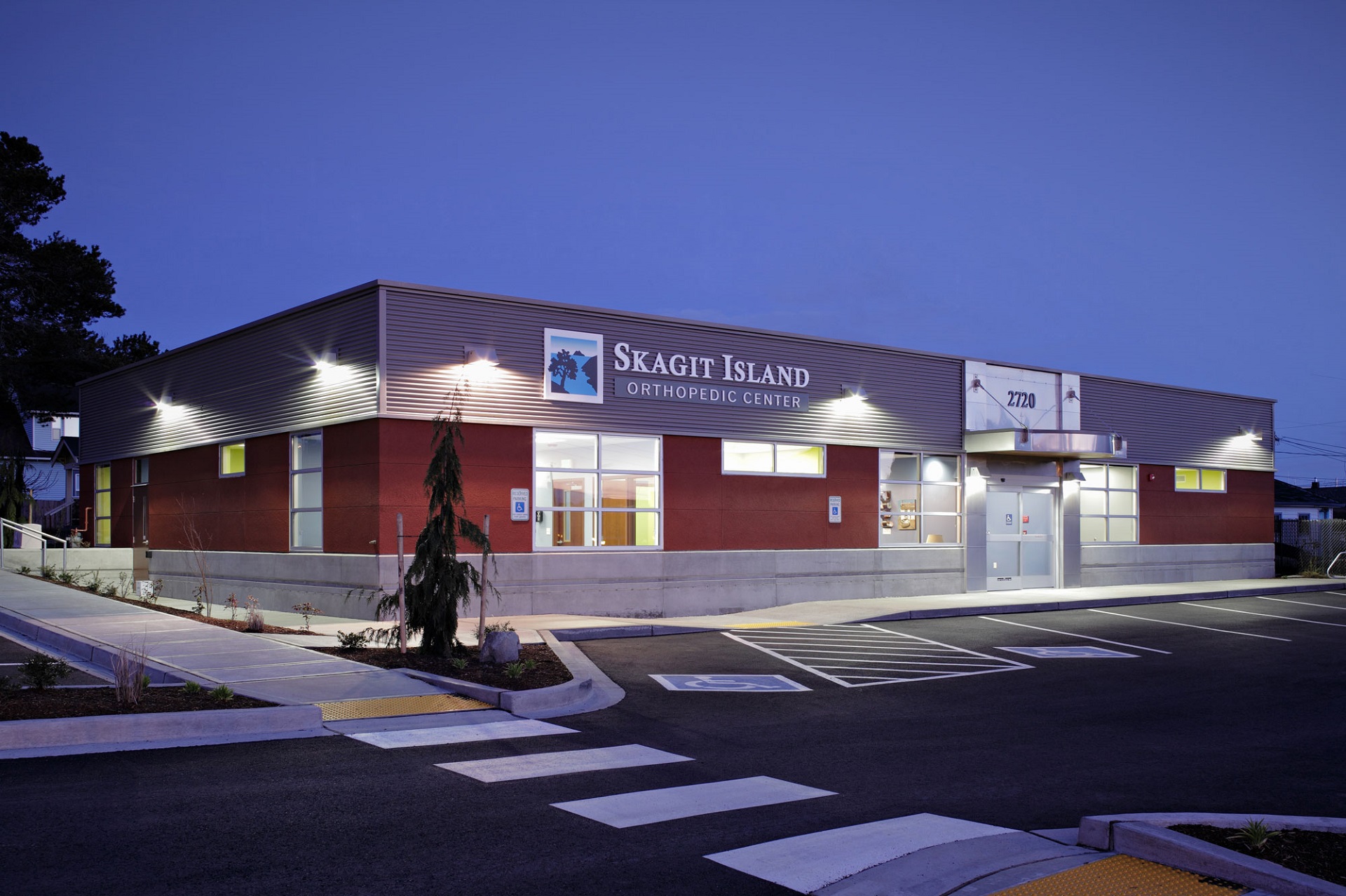
Project Specifications:
- Square Feet — 4,000
- Project Delivery — Design-Build
- Description — New Medical Office Building
- Location — Anacortes, WA
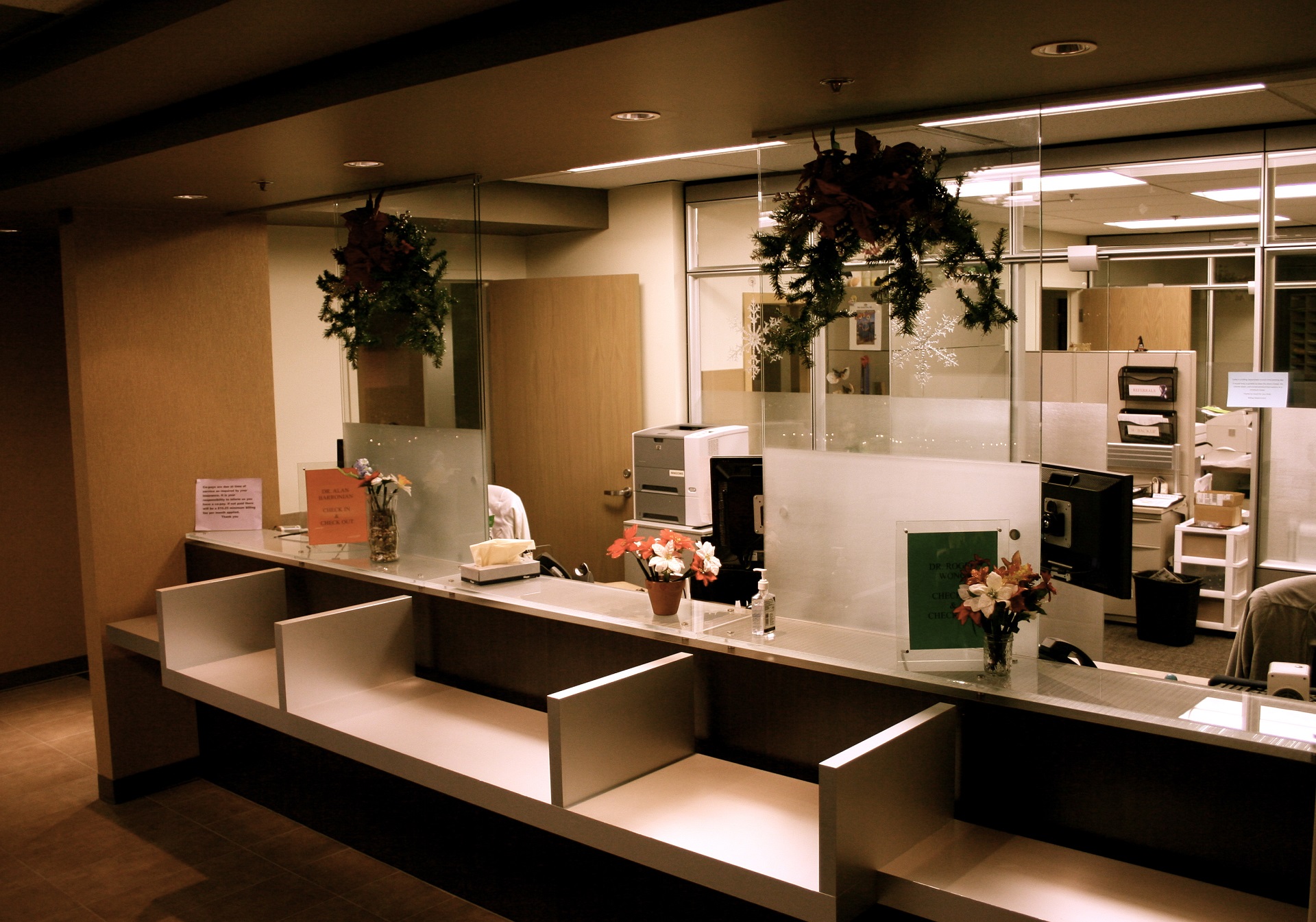
Project Specifications:
- Square Feet – 4000
- Project Delivery – Contactor (including preconstruction design assist with the architect)
- Description — Complete Interior Renovation
- Location — Burien, WA

