As seasoned professionals in food processing design and construction, we know how to address the regulatory requirements in food grade facilities, bringing your company into compliance with USDA, FDA, OSHA, etc. Our approach will eliminate stress and potential miscommunications inherent on complex projects with multiple contact points. We do this by providing a single point of leadership — from project conception through delivery of your operating facility. Whether you require facility construction from the ground up or are looking to expand or upgrade your existing facility, we will approach your project with the best project delivery systems to maximize your benefit.
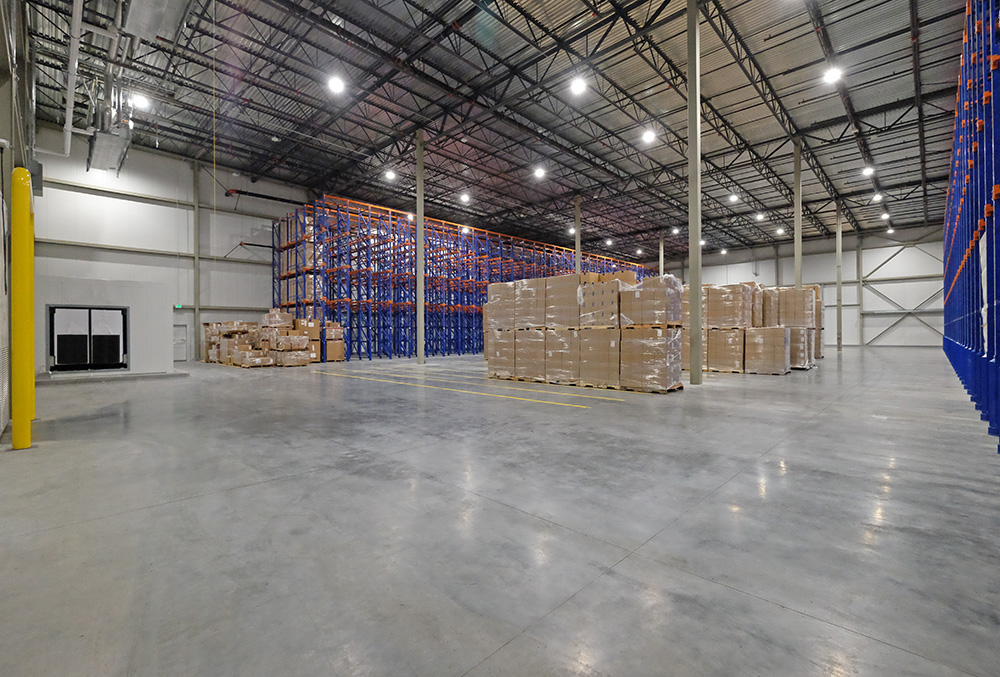
Project Specifications:
- Square Feet – 36,800
- Project Delivery – Design-Build
- Description – New freezer storage and loading dock
- Location – Boardman, OR
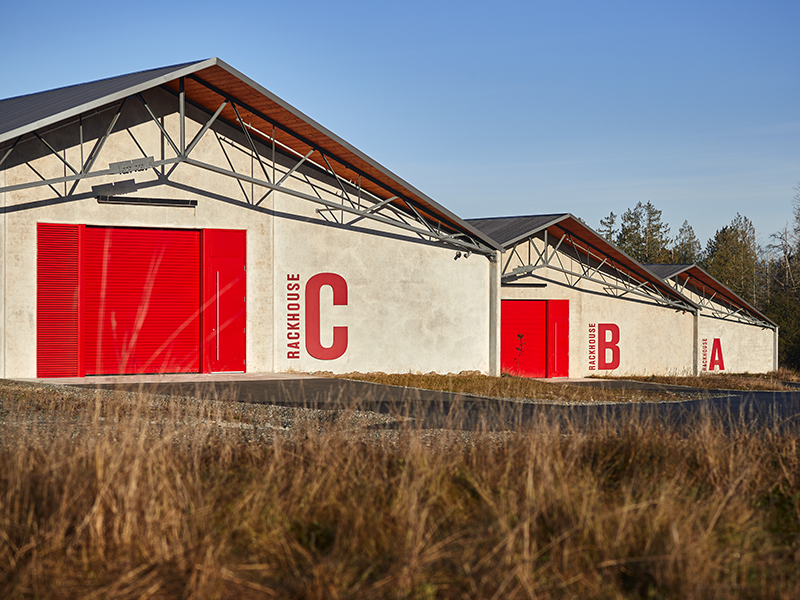
Project Specifications:
- Square Feet – 31,000
- Project Delivery – Design-Assist
- Description – Concrete tilt-up rackhouses for storing whiskey barrels
- Location – Burlington, WA
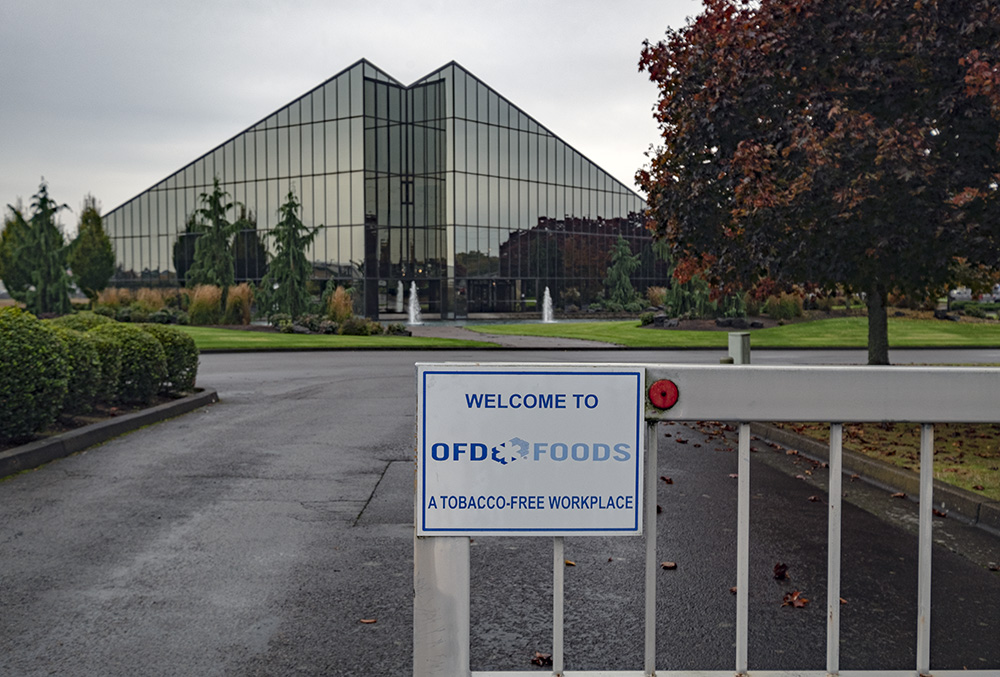
Project Specifications:
- Square Feet – 15,000
- Project Delivery – Design-Build
- Description – Existing facility expansion utilizing a structural steel exoskeleton with insulated metal panel envelope (IMP), cast-in-place mezzanine, cold storage, and loading docks
- Location – Albany, OR
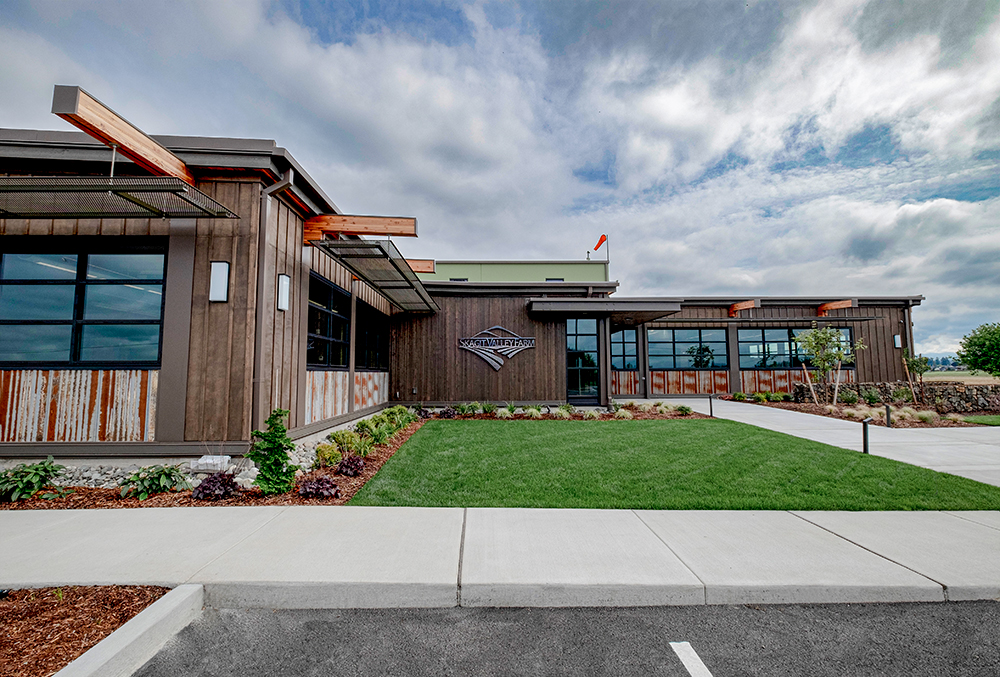
Project Specifications:
- Square Feet – 86,000
- Project Delivery – Design-Build
- Description – New cooling and operations facility
- Location – Burlington, WA
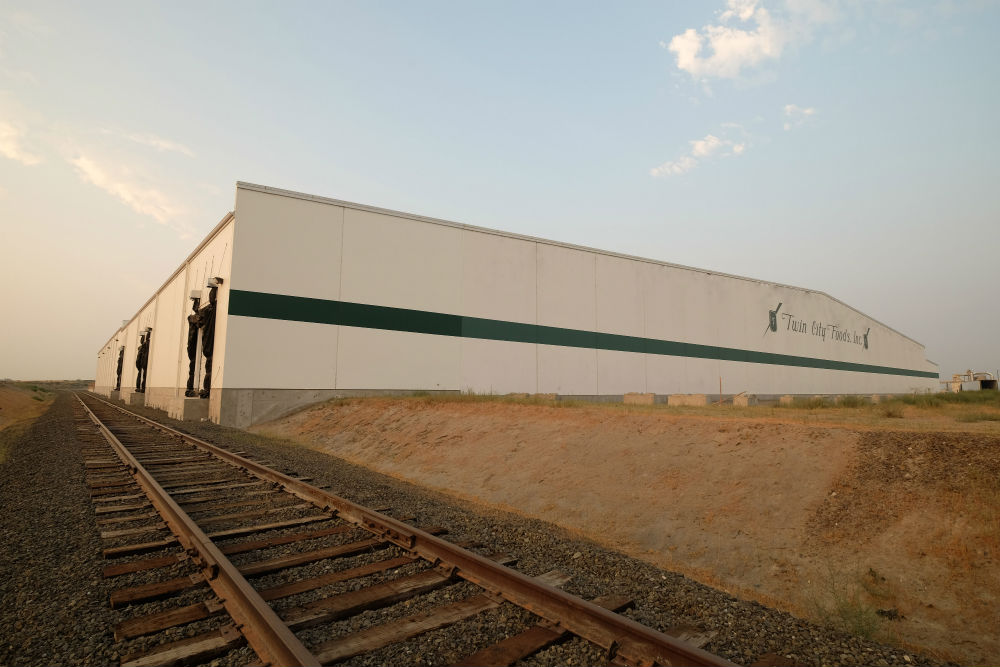
Project Specifications:
- Square Feet – 53,000
- Project Delivery – Design-Build
- Description – Expansion of an existing Food Processing facility including a state-of-the-art Repack Facility and a new food grade Rail Dock
- Location – Pasco, WA
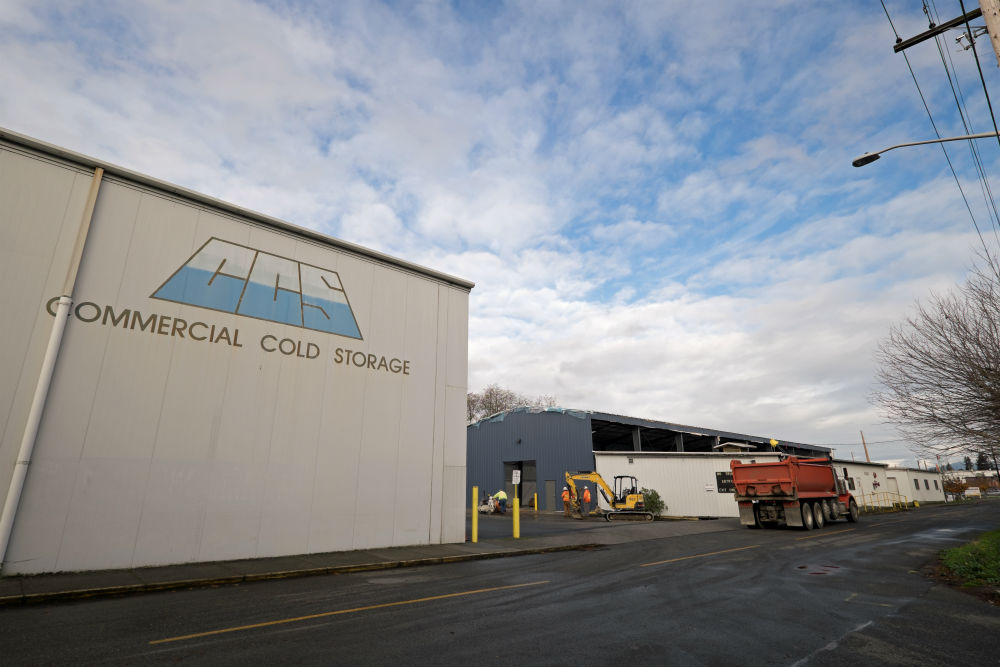
Project Specifications:
- Square Feet – 10,000
- Project Delivery – Design-Build
- Description – Demolition of 17,000 sf dry warehouse. Construction of new dry warehouse on elevated structural slab with deep pile foundation
- Location – Mount Vernon, WA
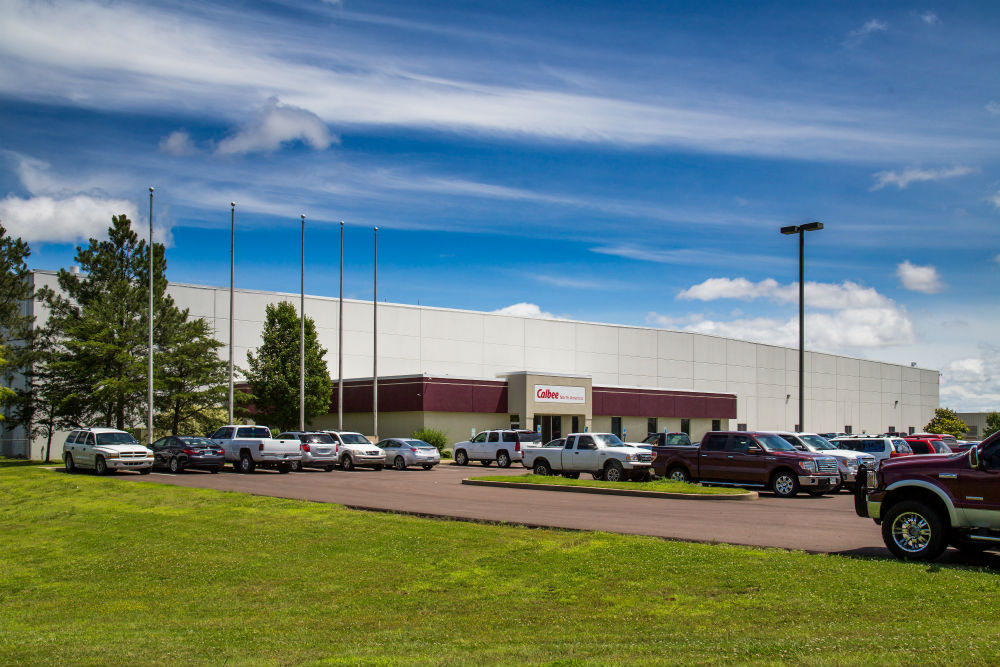
Project Specifications:
- Square Feet — 200,000
- Project Delivery — Design-Build
- Description — Harvest Snap Pea Crisp Processing, Packaging and Storage
- Location — Senatobia, MS
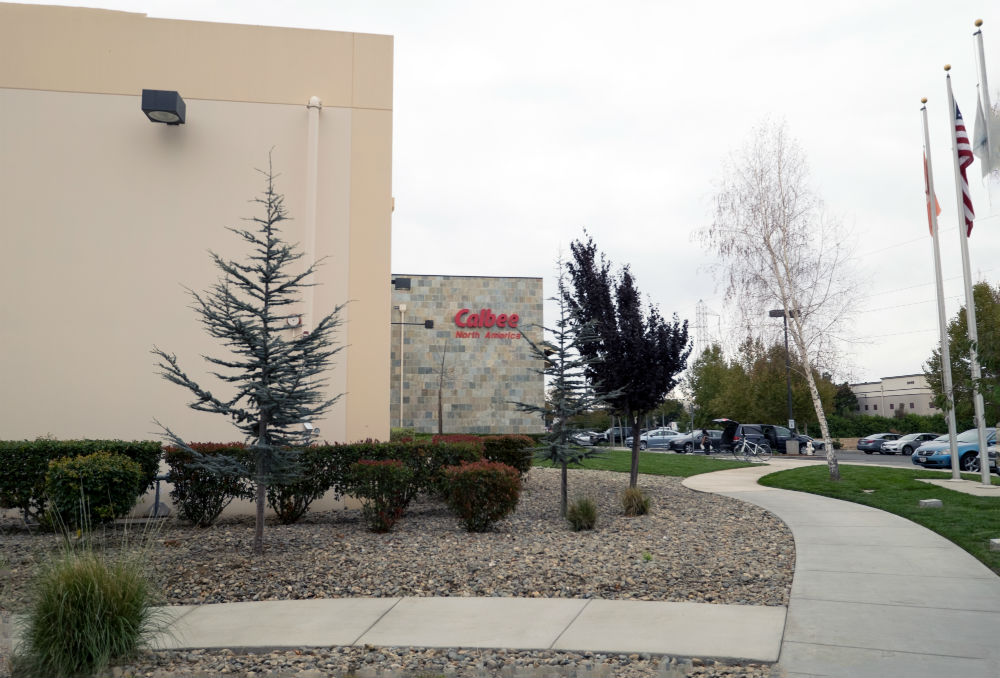
Project Specifications:
- Square Feet — 50,000
- Project Delivery — Design-Build
- Description — Harvest Snap Pea Crisp Processing, Packaging and Storage
- Location — Fairfield, CA
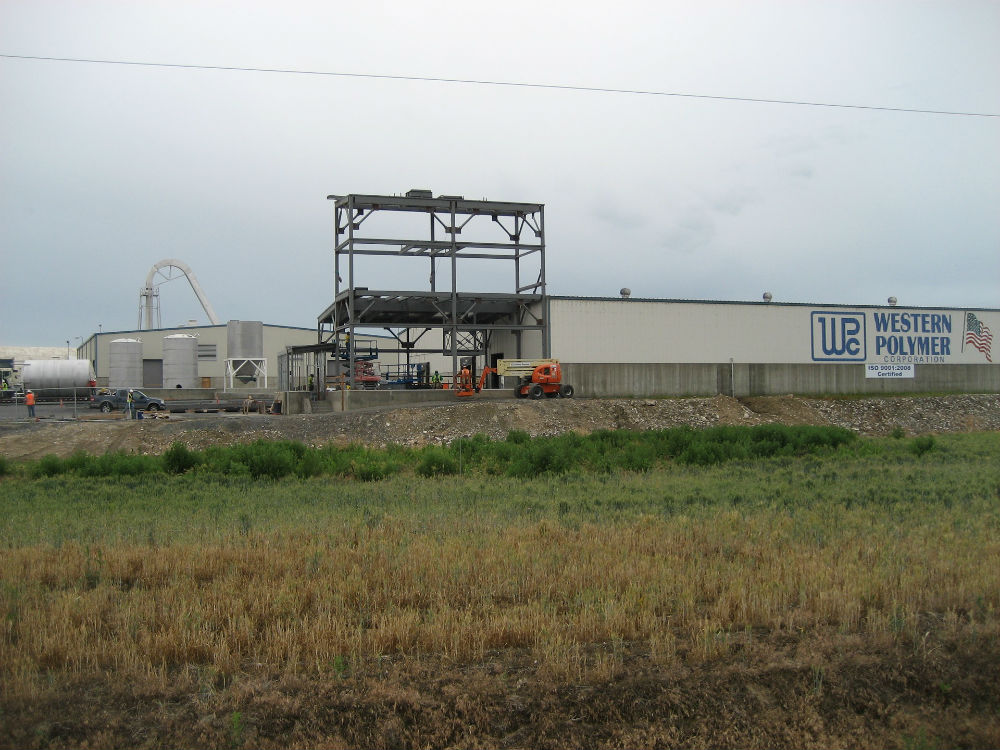
Project Specifications:
- Square Feet — 35,000
- Project Delivery — Design-Build
- Description — Starch Processing, Packaging and Warehouse
- Location — Moses Lake, WA
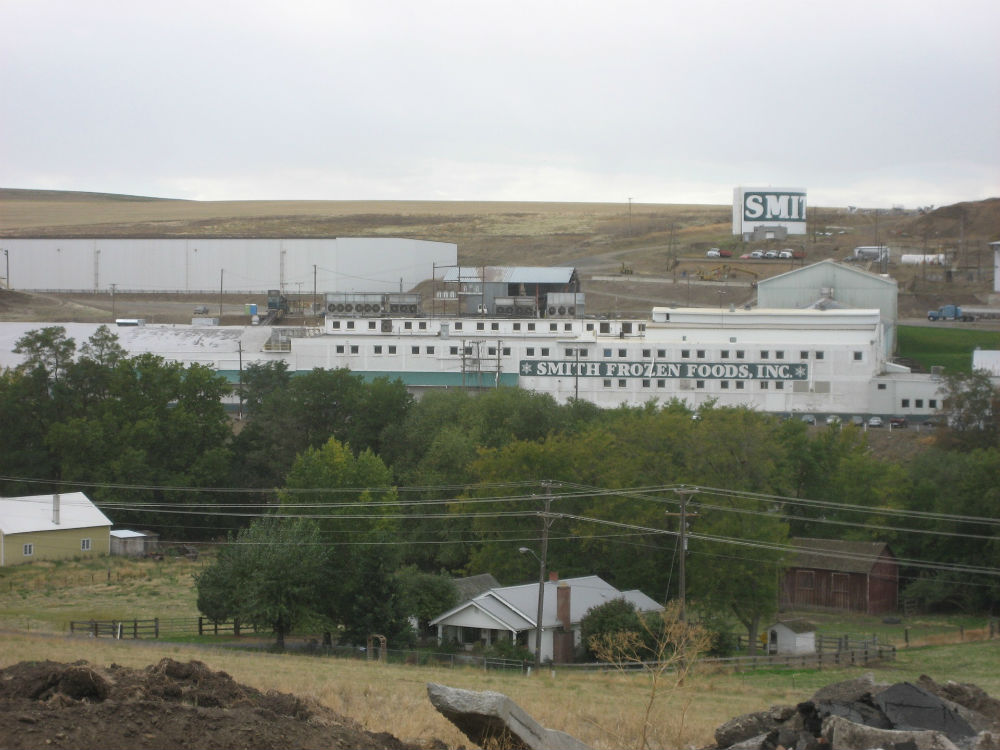
Project Specifications:
- Square Feet — 10,000
- Project Delivery — Design-Build
- Description — Renovations to Corn Processing Room
- Location — Weston, OR
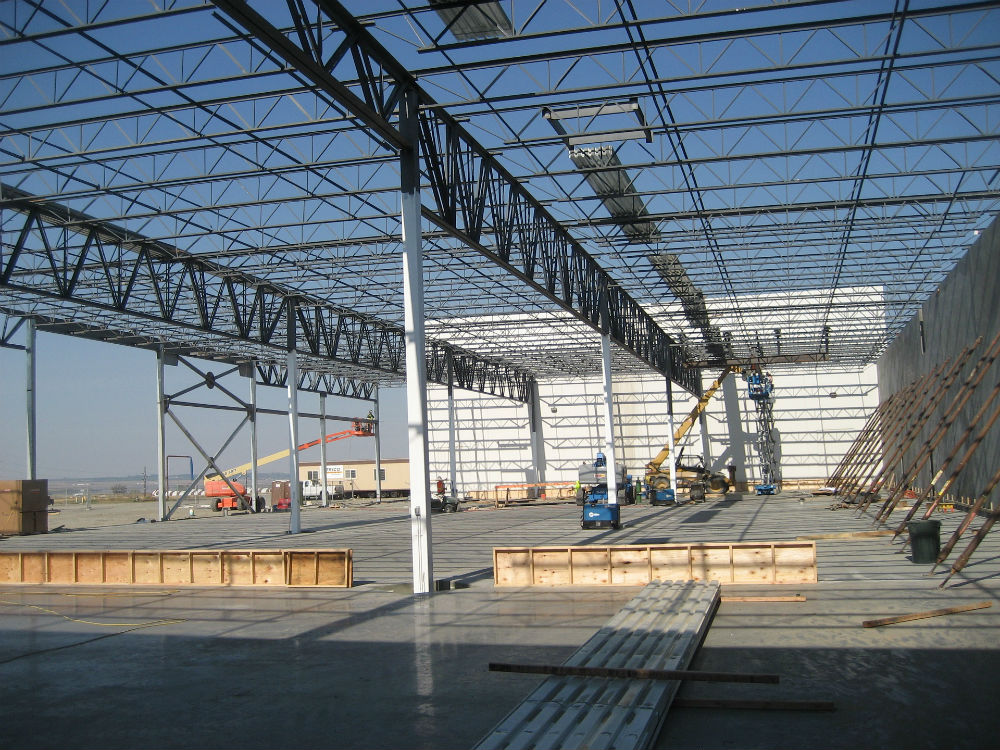
Project Specifications:
- Square Feet — 50,000
- Project Delivery — Design-Build
- Description — New Potato Processing, Packaging and Storage
- Location — Boardman, OR
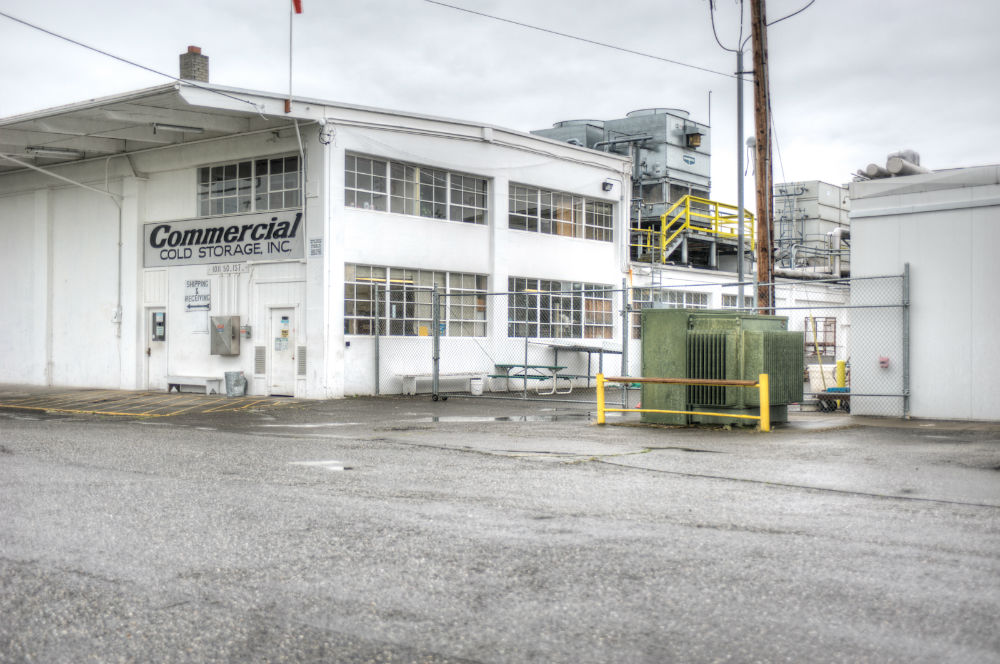
Project Specifications:
- Square Feet — 33,000
- Project Delivery — Design-Build
- Description — Renovations to Cold Storage Facility
- Location — Mount Vernon, WA
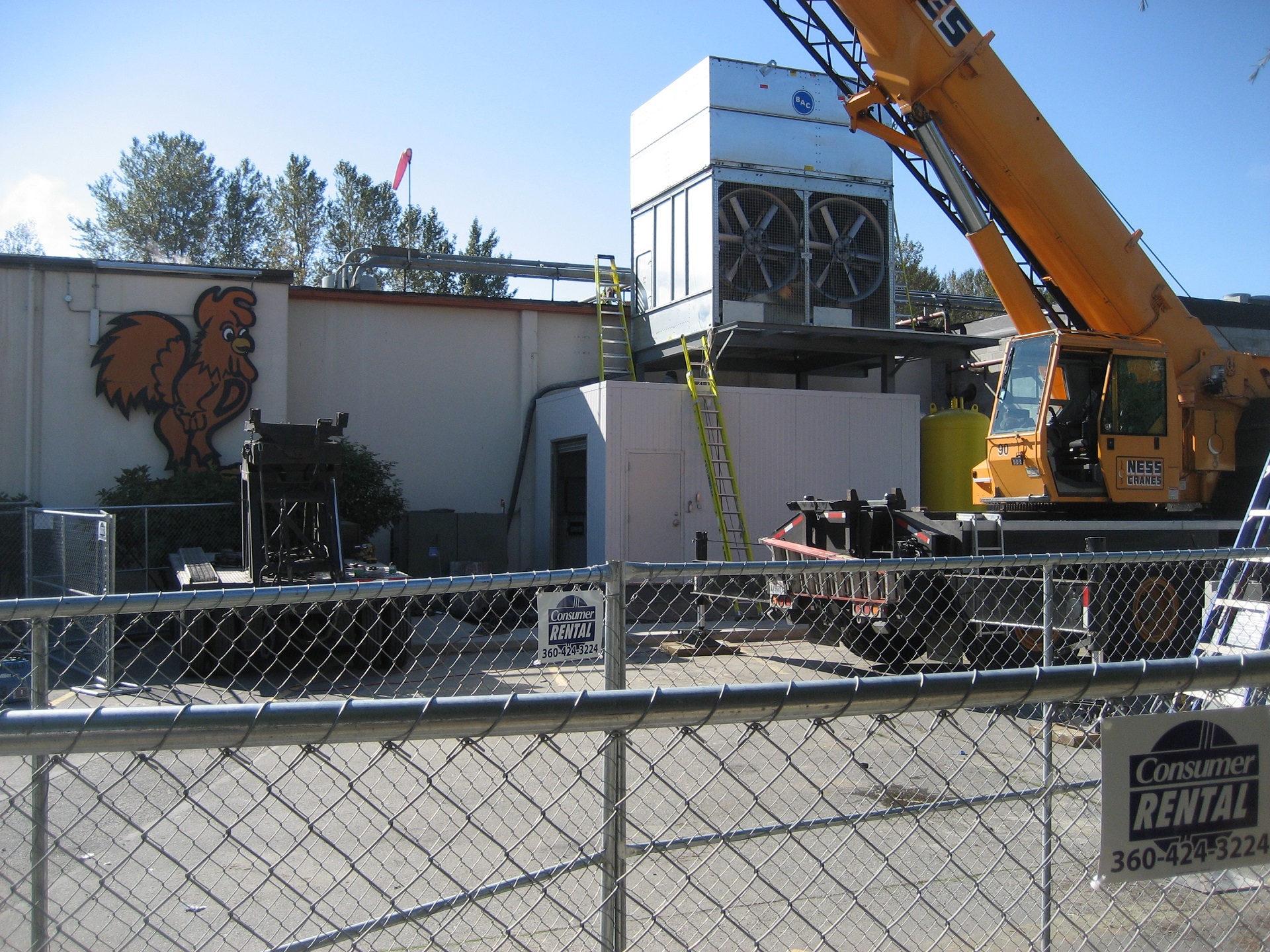
Project Specifications:
- Project Delivery – Contractor
- Description – Multiple Mechanical and Building Renovations
- Location – Mount Vernon, WA

